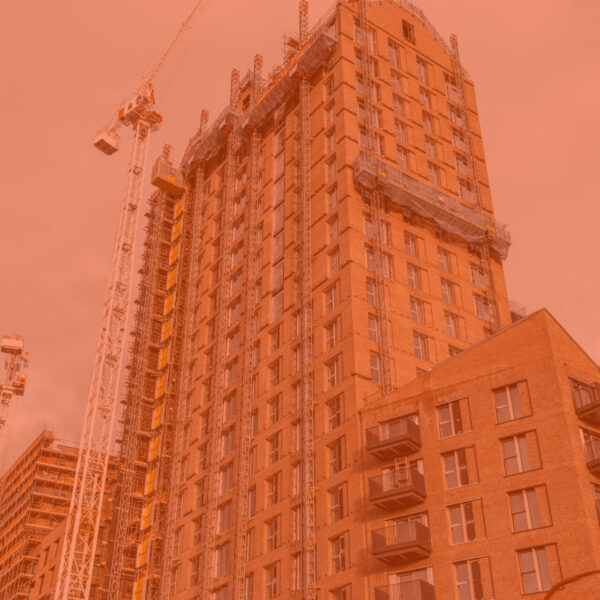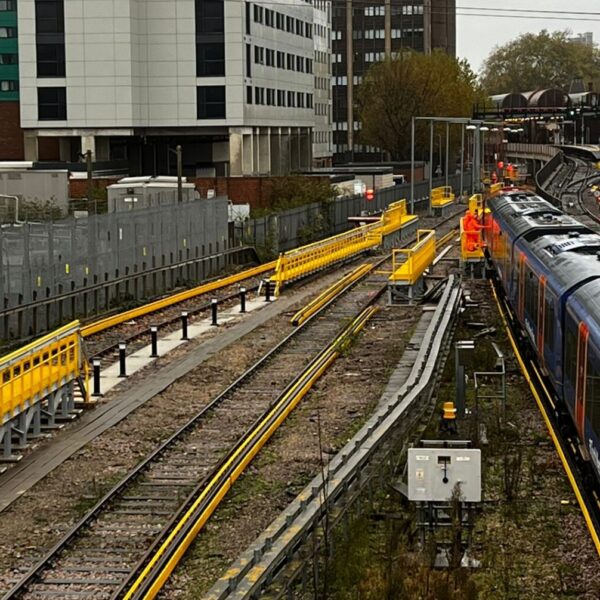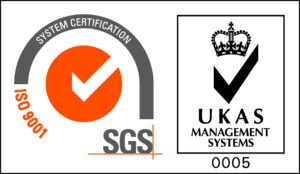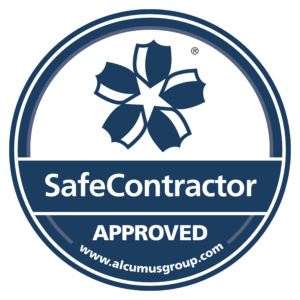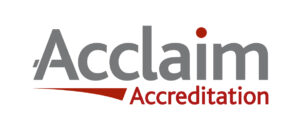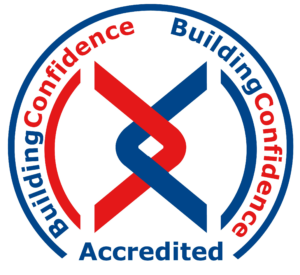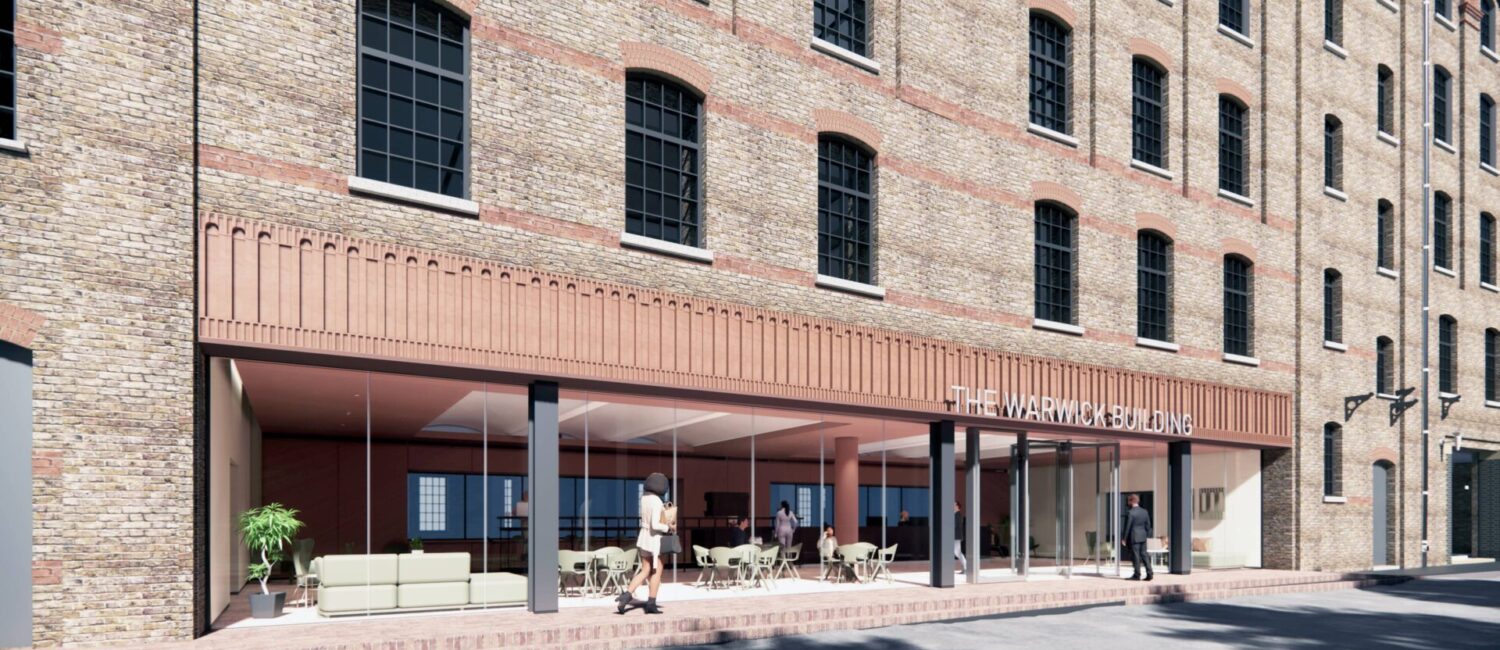
Many of our projects involve older buildings that are undergoing refurbishment; the The Warwick Building in West Kensington is just such a project. Our teams are onsite installing GRP riser floors and are facing some interesting challenges.
With existing buildings, especially historical ones, we often find access to be the main obstacle. Services such as power, water and HVAC have usually been retro-fitted and filling hazardous voids often involves some agility and a fearlessness of enclosed spaces. The Warwick Building however, has been stripped for a complete redesign so access isn’t an issue – the challenge our installers are facing is with the shape.
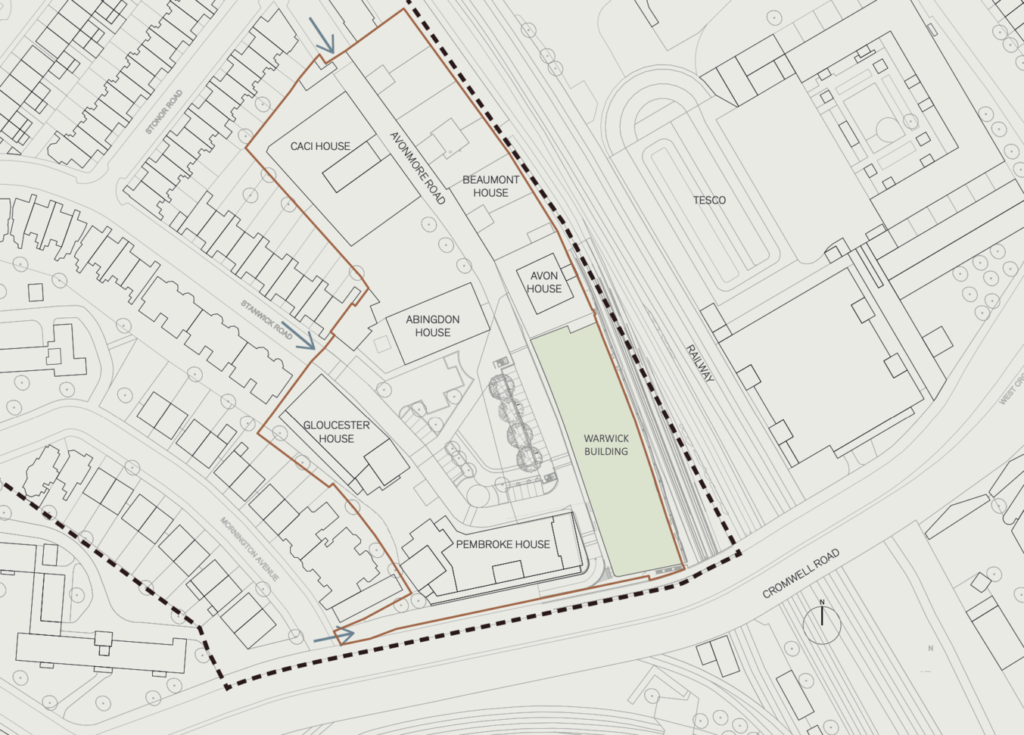
The Warwick Building sits within the Olympia and Avonmore Conservation Area and is identified in LBHF’s Olympia and Avonmore Character Profile as a building of merit. Squeezed into the corner of Kensington Village, the building is curved and angled to fit into the boundary created by the railway lines and Cromwell Road. And the insides are just as angular as the outsides. Our site teams have 12 risers to install on each of 5 floors and, not only are no two the same, none of them are straight.
No Riser too difficult, no angle too hard
While this job will undoubtedly take a little longer than usual, the GRP grating we use to create Service Riser Floors is relatively easy to cut on site. Making the fine adjustments required to ensure a perfect fit in awkward spaces simply requires careful measurements and a steady hand on the chop or jig saw. We train all our installers ourselves so we’re confident the team at the Warwick Building will do a great job. (No matter how much they might grumble!)
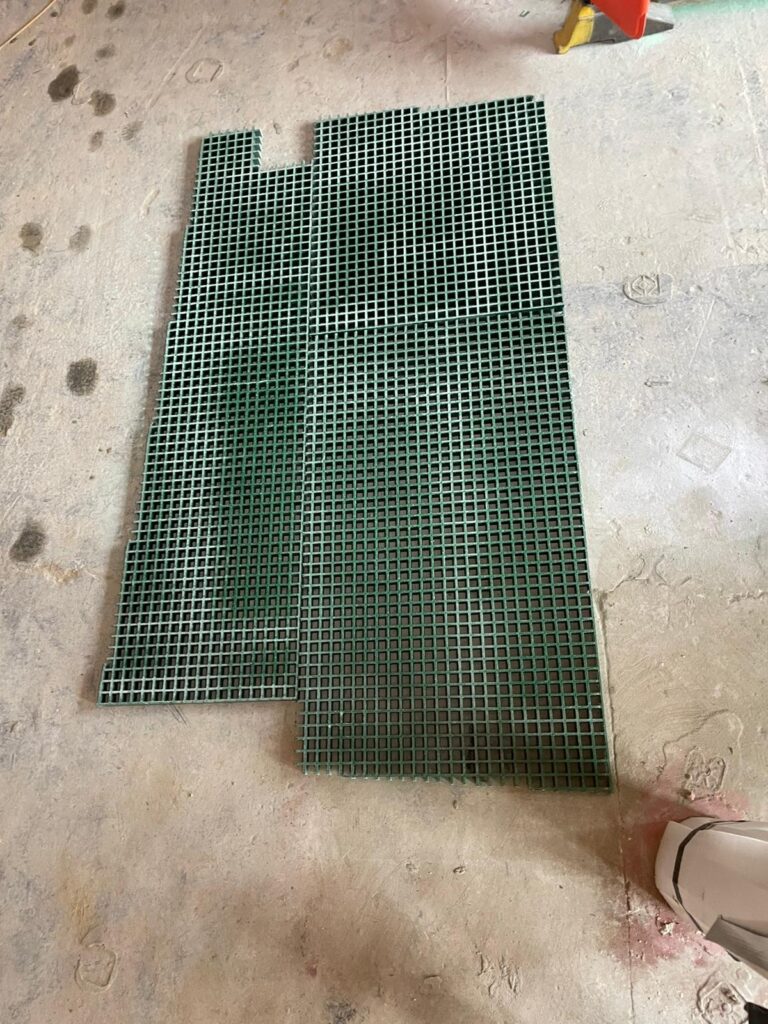
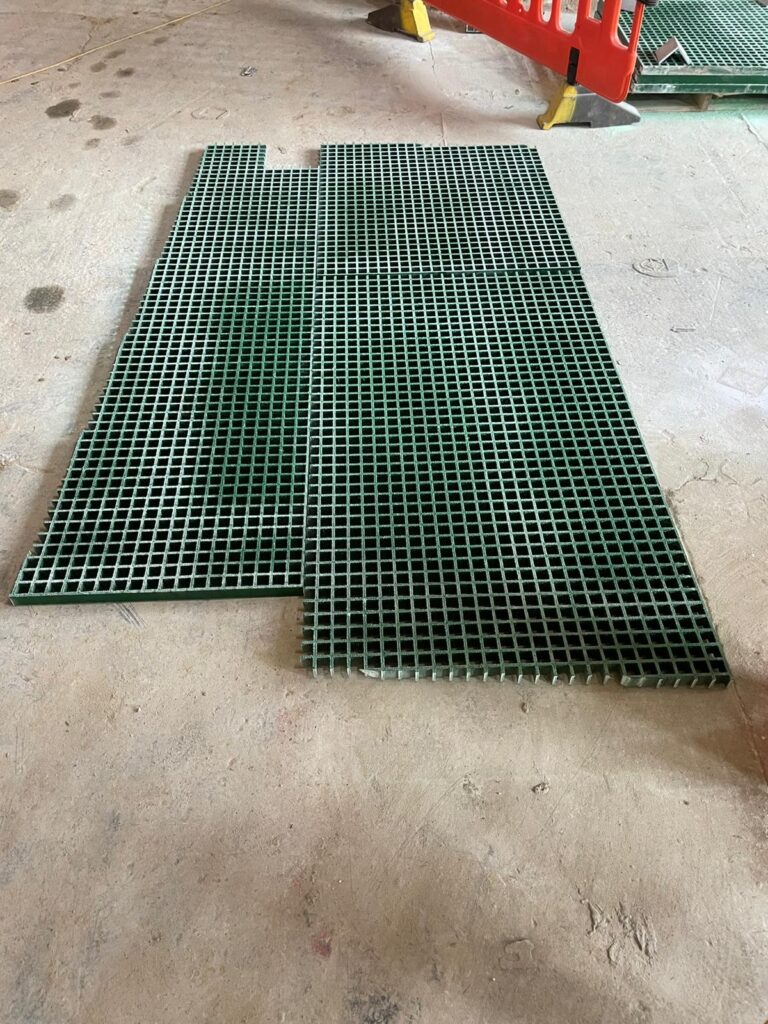
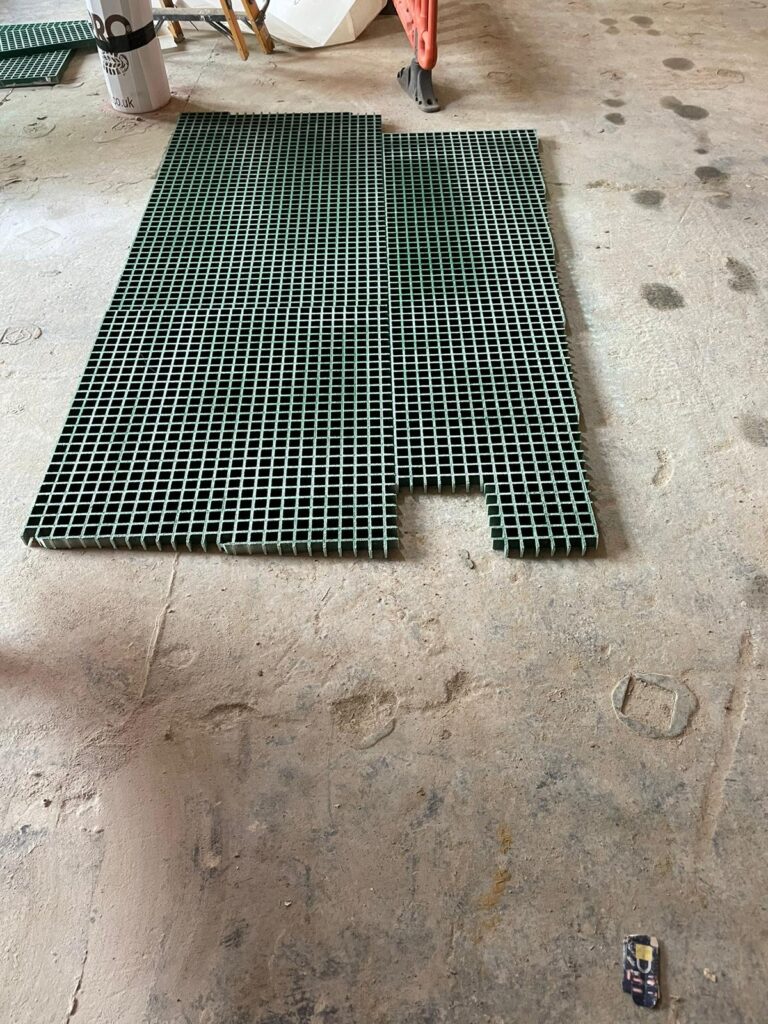
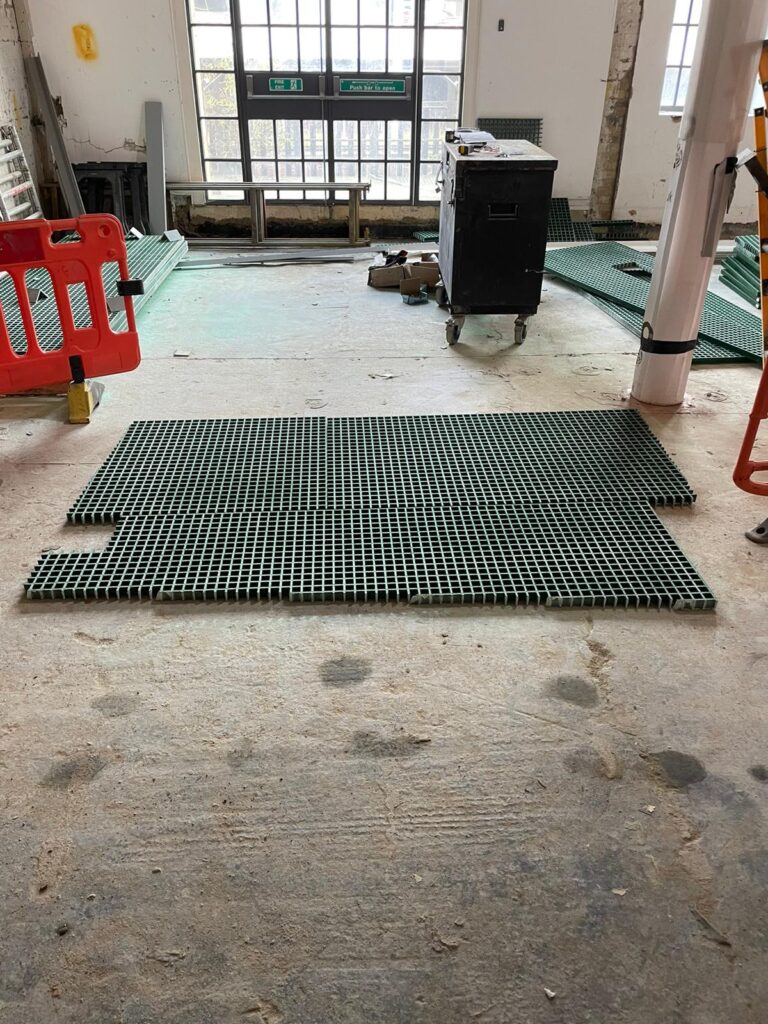
The History
The Warwick Building was part of a larger building known as the Whiteley’s Furniture Depository, and originally included Avon House and Beaumont House. Built in 1892 and designed by Alfred M Ridge, an experienced commercial architect, the depository supplied Whiteley’s Department Stores.
In the 1970s, the Trading Estate was affected by fire, completely damaging the adjoining Avon House.
In the 1990’s, as part of the new Kensington Village, the Warwick Building was fully refurbished and adapted to office use. The refurbishment included new windows, new cores and fire escapes. The roof was over-clad to provide enhanced protection from the elements and three rooftop plant enclosures were added.
The current refurbishments include:
- Alterations to the existing western facade at ground level (Avonmore Road) to create a more impressive arrival experience and maximise connectivity to Kensington Village’s green space.
- Changes to basement level car park to include provisions for commuter facilities.
- Replacement of old and noisy mechanical and electrical equipment to achieve energy and emissions reduction of over 70% and improve occupant comfort.
- The provision of new office accommodation and a terrace on the roof.
You can find out more about the development on the Warwick Building website. No matter how difficult it might seem, our RiserDeck System can be made to work, regardless of size, shape or age of the building. If you’d like to find out more get in touch today.

