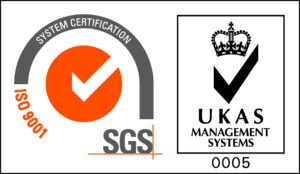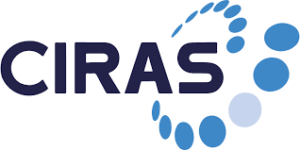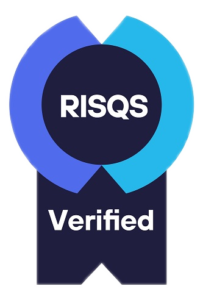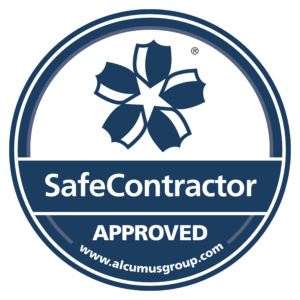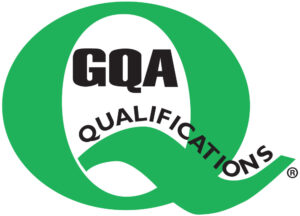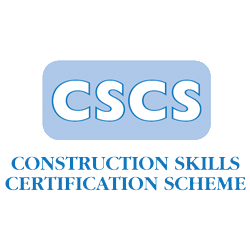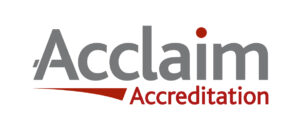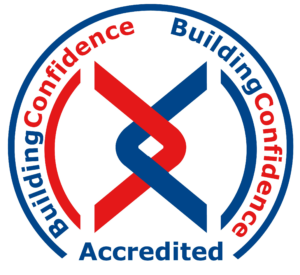CAD Design Service for GRP Solutions
At Step On Safety, we offer a comprehensive CAD Design Service tailored to your GRP project needs. Whether you’re looking for GRP Riser Floors, GRP Walkways, Step Overs, Working Platforms, Staircases, or a simple GRP Ramp, our in-house CAD team delivers precision and excellence in design.
Expert CAD Design for GRP Projects
Our highly experienced designers use advanced CAD design software to produce detailed drawings and 3D renders of your GRP solutions. This ensures that all load specifications are met, adhering to the strictest Health & Safety requirements. By collaborating with customers, architects, engineers, and contractors, we guarantee that every project is meticulously planned and executed.
Why Choose Step On Safety’s CAD Design Service?
- Specialized GRP Expertise: Our designers have extensive knowledge, experience and a thorough understanding of GRP properties to offer you the most appropriate solution for your projects.
- Precision & Accuracy: Every GRP fabrication is designed to meet a minimum Safe Working Load of 5kN/m2. For new formats, we commission independent Structural Calculations to ensure compliance.
- Comprehensive Site Surveys: Depending on project requirements, we offer detailed site surveys, ranging from simple measurements and photos to topographical surveys detailing geology and vegetation.
Start Your GRP Project with Us
To discuss your GRP design requirements, contact us today. You can send your sketches, plans, or photos using our contact form or email them directly to sales@steponsafety.co.uk.
Let Step On Safety provide you with the precision and professionalism your GRP projects deserve.
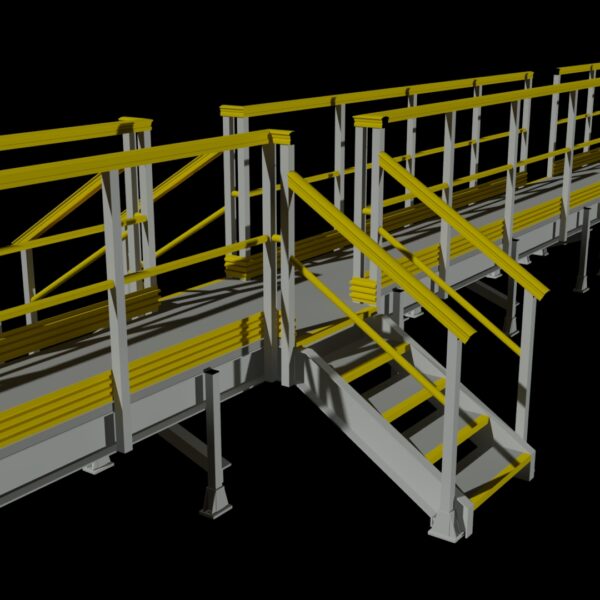
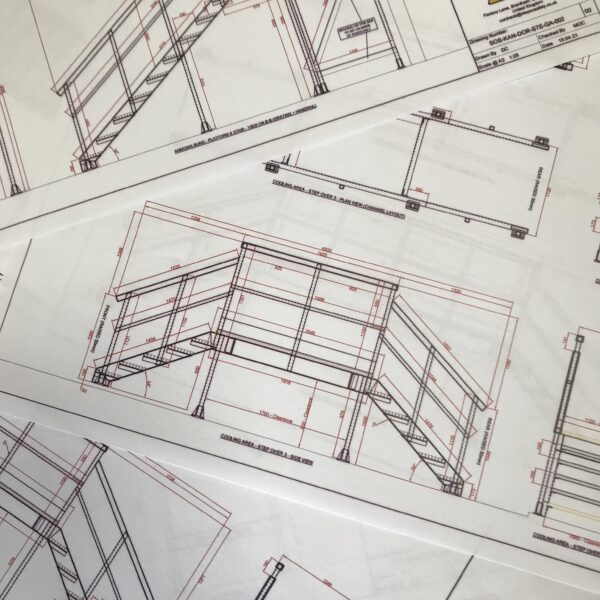
Send us your ideas
Upload your sketches or drawings and let us turn your ideas into reality
Mon-Fri 8:30am to 4:30pm



